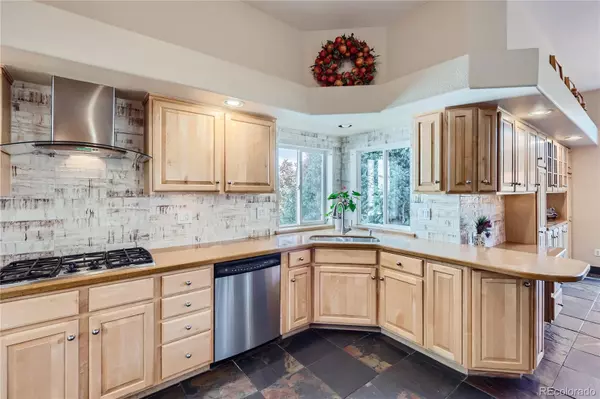
3 Beds
3 Baths
2,695 SqFt
3 Beds
3 Baths
2,695 SqFt
Key Details
Property Type Single Family Home
Sub Type Single Family Residence
Listing Status Active
Purchase Type For Sale
Square Footage 2,695 sqft
Price per Sqft $380
Subdivision The Fairways
MLS Listing ID 4890408
Style Traditional
Bedrooms 3
Full Baths 2
Half Baths 1
Condo Fees $154
HOA Fees $154/qua
HOA Y/N Yes
Originating Board recolorado
Year Built 1996
Annual Tax Amount $5,914
Tax Year 2023
Lot Size 9,147 Sqft
Acres 0.21
Property Description
The foyer invites you in, leading to a bright formal living room with tall windows and vaulted ceilings, filling the space with natural light. The adjacent formal dining room offers a perfect setting for gatherings and flows seamlessly into a kitchen with extensive counter space and high-quality appliances. The family room is the heart of the main floor, featuring a cozy three-sided fireplace and large windows that frame the beautiful deck overlooking the greenbelt and trail system.
Enjoy slate floors throughout the main floor, with an exception for the spacious primary bedroom suite, complete with its own private coffee deck. The primary bathroom is a true retreat with elegant tile work reminiscent of a Tuscan villa. Step outside to a private deck that offers unobstructed views of the greenbelt and trail, creating a serene and scenic outdoor space.
Upstairs, you’ll find brand-new plush carpeting and a versatile loft space, along with two generously sized secondary bedrooms connected by a beautifully tiled bathroom. The walkout basement is unfinished, providing a blank canvas for customization – whether you’re envisioning a game room, theater, or guest suite, the options are endless.
Don’t miss this unique opportunity to own a home that combines modern amenities with a prime greenbelt location in Lone Tree!
Location
State CO
County Douglas
Rooms
Basement Walk-Out Access
Main Level Bedrooms 1
Interior
Interior Features Breakfast Nook, Ceiling Fan(s), Eat-in Kitchen, Entrance Foyer, Five Piece Bath, Granite Counters, High Ceilings, Jack & Jill Bathroom, Primary Suite, Quartz Counters, Solid Surface Counters, Vaulted Ceiling(s), Walk-In Closet(s)
Heating Forced Air
Cooling Central Air
Flooring Carpet, Stone
Fireplaces Number 1
Fireplaces Type Family Room
Fireplace Y
Appliance Cooktop, Disposal, Double Oven, Gas Water Heater, Oven, Range Hood, Refrigerator
Exterior
Exterior Feature Balcony, Lighting, Private Yard, Rain Gutters
Garage Concrete
Garage Spaces 3.0
Utilities Available Cable Available, Electricity Connected, Internet Access (Wired), Natural Gas Connected, Phone Available
Roof Type Concrete
Parking Type Concrete
Total Parking Spaces 3
Garage Yes
Building
Story Two
Foundation Slab
Sewer Public Sewer
Water Public
Level or Stories Two
Structure Type Stucco
Schools
Elementary Schools Acres Green
Middle Schools Cresthill
High Schools Highlands Ranch
School District Douglas Re-1
Others
Senior Community No
Ownership Individual
Acceptable Financing Cash, Conventional, FHA, Jumbo, USDA Loan, VA Loan
Listing Terms Cash, Conventional, FHA, Jumbo, USDA Loan, VA Loan
Special Listing Condition None

6455 S. Yosemite St., Suite 500 Greenwood Village, CO 80111 USA

"My job is to find and attract mastery-based agents to the office, protect the culture, and make sure everyone is happy! "






